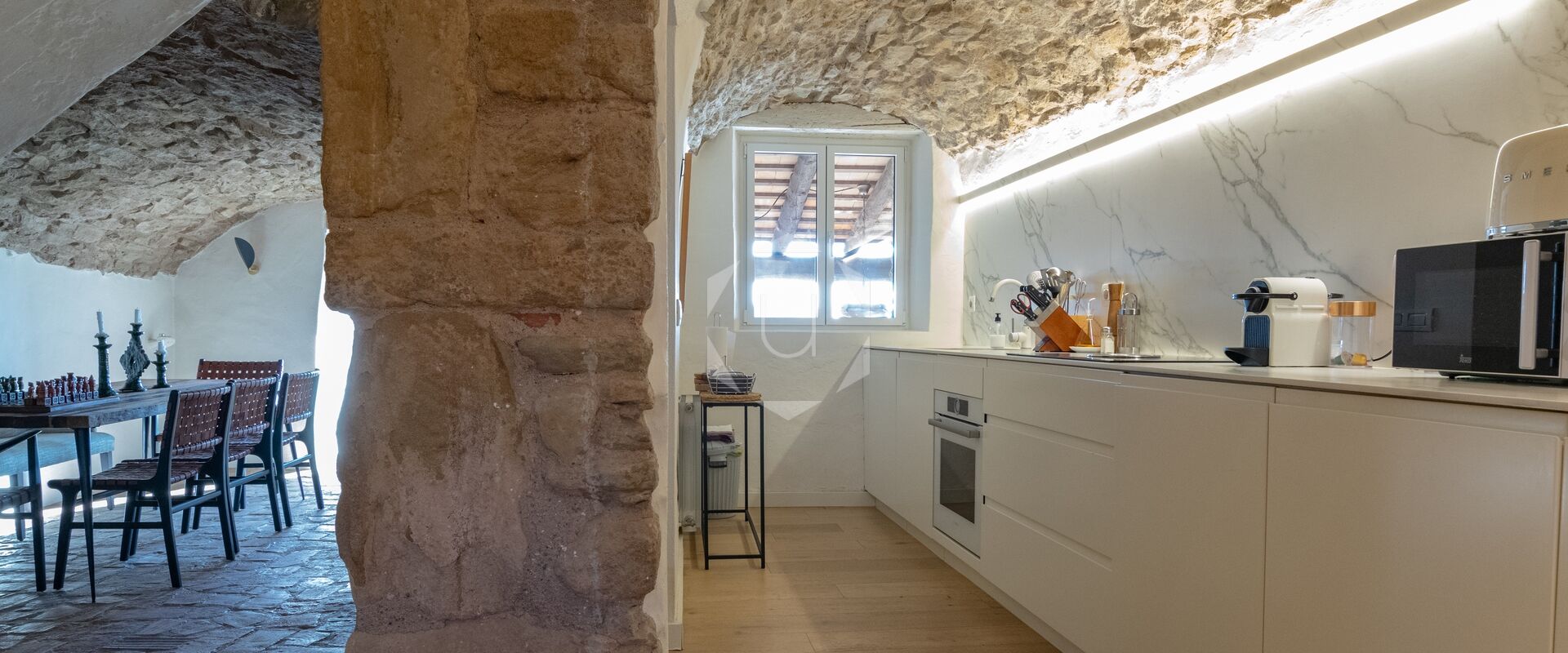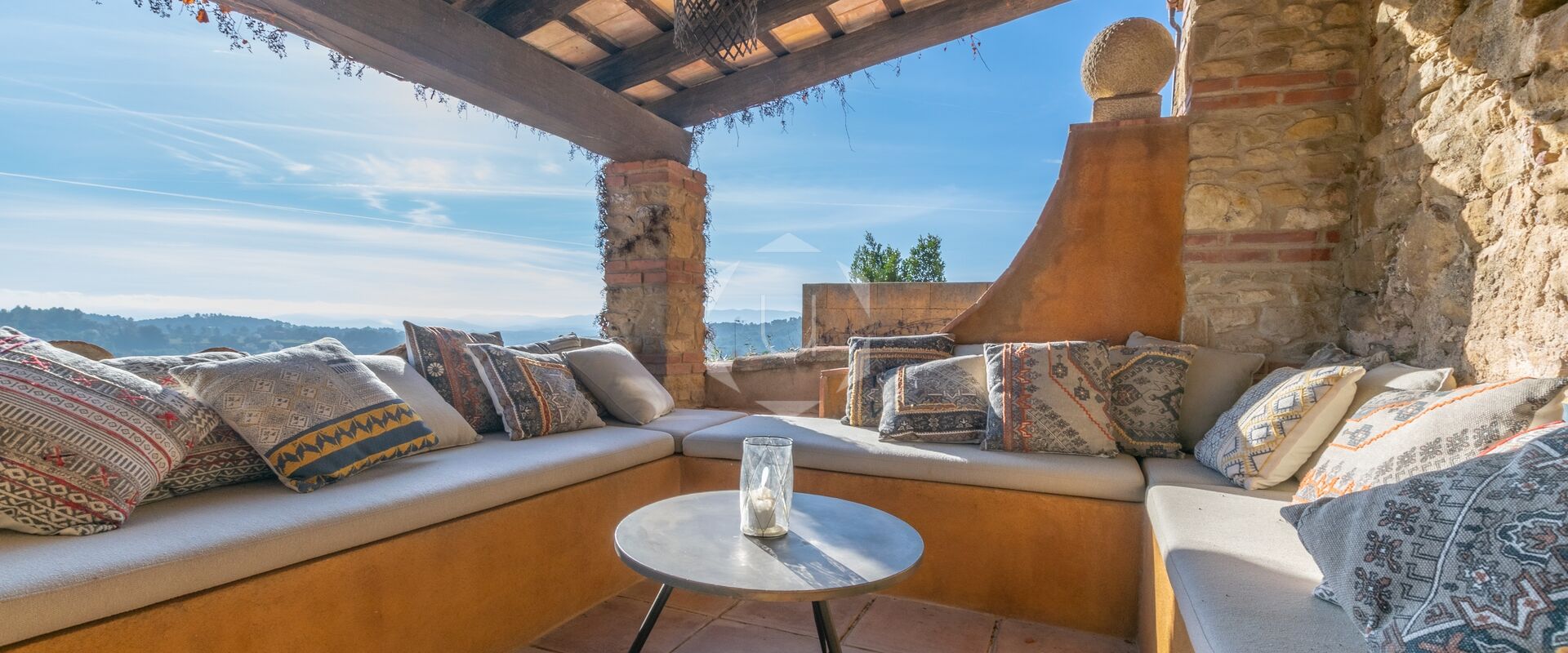EMPORDÀ ESSENCE
Exquisitely restored 16th century town house, with garden and swimming pool.
Due to the originality of its spaces, the attention to detail and its sublime decoration, it has been on the cover of the interior design magazine "Interiores"
The house is fully equipped to be enjoyed with family and/or friends, with a pleasant garden with a swimming pool, as well as a large patio with total privacy, ideal for al fresco dining in summer as it is completely sheltered.
The house consists of 4 double bedrooms, 4 bathrooms, and has all the necessary comforts to enjoy it at any time of the year, such as central heating, air conditioning, two fireplaces and high-speed internet.
This unique property is made up of 2 semi-independent houses, since they are connected to each other and share certain spaces. The upper part of the property houses the main house, with a fabulous master suite with a dressing room and spectacular bathroom with shower and bathtub, a double bedroom, a bathroom with a shower and a beautiful living room with a fireplace and large windows that flood the room with natural light. . Going down another level, from where you can access the Plaza de la Iglesia, is the entrance hall, fully equipped kitchen, dining room and access to a wonderful covered porch with panoramic views of the Empordà landscape.
From this level there is access to the magnificent main living room with fireplace, courtesy toilet and laundry room. From this living room, you access what could be the guest house through a patio with a hundred-year-old cypress tree, giving access to a spectacular designer kitchen and dining room, and 2 bedrooms that share a bathroom. From the living room there is access to the garden with pool.
The property includes an adjacent plot of 33m2, not directly connected to the house, but 50 meters from the access to it, to build a double garage.
| Surface area: | 327 m2 | Bedrooms: | 4 | Bathrooms: | 4 | Swimming pool: | Yes |
|---|
Characteristics
| Category: | Townhouse |
|---|---|
| Surface area: | 327 m2 |
| Bedrooms: | 4 |
| Bathrooms: | 4 |
| WC: | 1 |
| Land: | 365 m2 |
| Municipality: | Madremanya |
| Work category: | Pre-owned |
|---|---|
| Parking: | Yes |
| Courtyard: | Yes |
| Terrace: | Yes |
| Garden: | 164 m2 |
| Central heating: | Yes |
| Air conditioning: | Yes |
| Swimming pool: | Yes |
| Living rooms: | 2 |
| Dinning rooms: | 2 |
| Clear view: | Yes |
| Wifi: | Yes |
| Energy efficiency: | F - 280 kWh/m2 D - 55 kg CO2/m2 |
Assigned agent

Eva Luengo
After an exciting journey that took me across Switzerland, France, and the US, I finally found my way back to my beloved Costa Brava, where I am now savoring the exceptional quality of life it offers, alongside my family.
Over the 20 years I have worked in residential real estate, both in the scenic South of France and the Costa Brava. In recent years, I have delved into the realm of home staging, a field that complements my passion for interior design and sales. My expertise in these areas enables me to assist clients effectively, ensuring their homes are transformed into irresistible spaces that captivate potential buyers.
In every aspect of my work, I am driven by a sense of meticulousness and a keen eye for detail. This commitment to perfection has earned our clients' trust and appreciation, as they experience a level of service that sets us apart from the rest.
I am excited to be back in my hometown, contributing to the community that has always held a special place in my heart. By combining my love for this region with my expertise in real estate, I strive to make the dream of an ideal home a reality for every client I work with.
If you are looking to buy or sell your property, or simply seeking expert guidance in property fiding, I am here to provide you with a unique and rewarding experience.
| Mobile: | +34 685 507 683 |
| E-mail: | eva@uniquecostabrava.com |
| Languages: |
|






















































